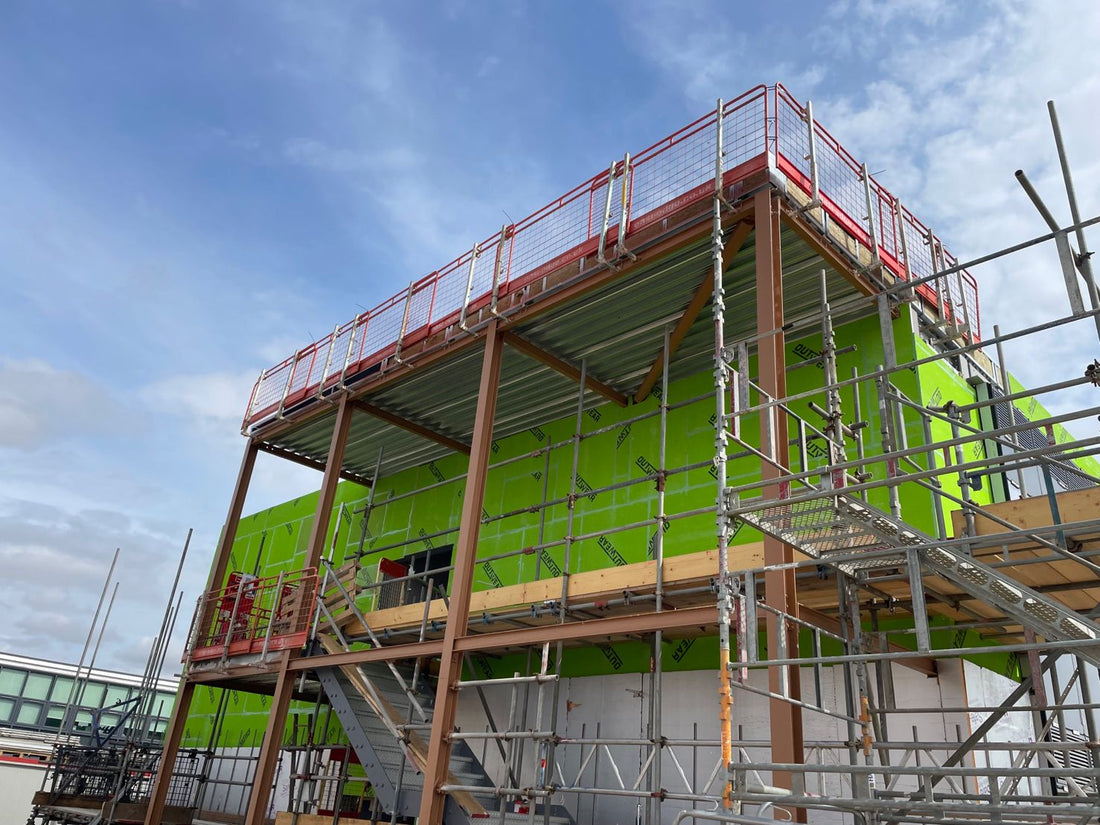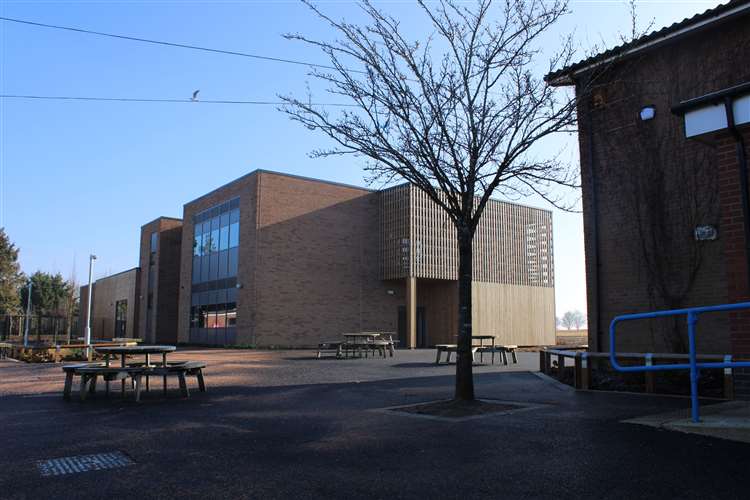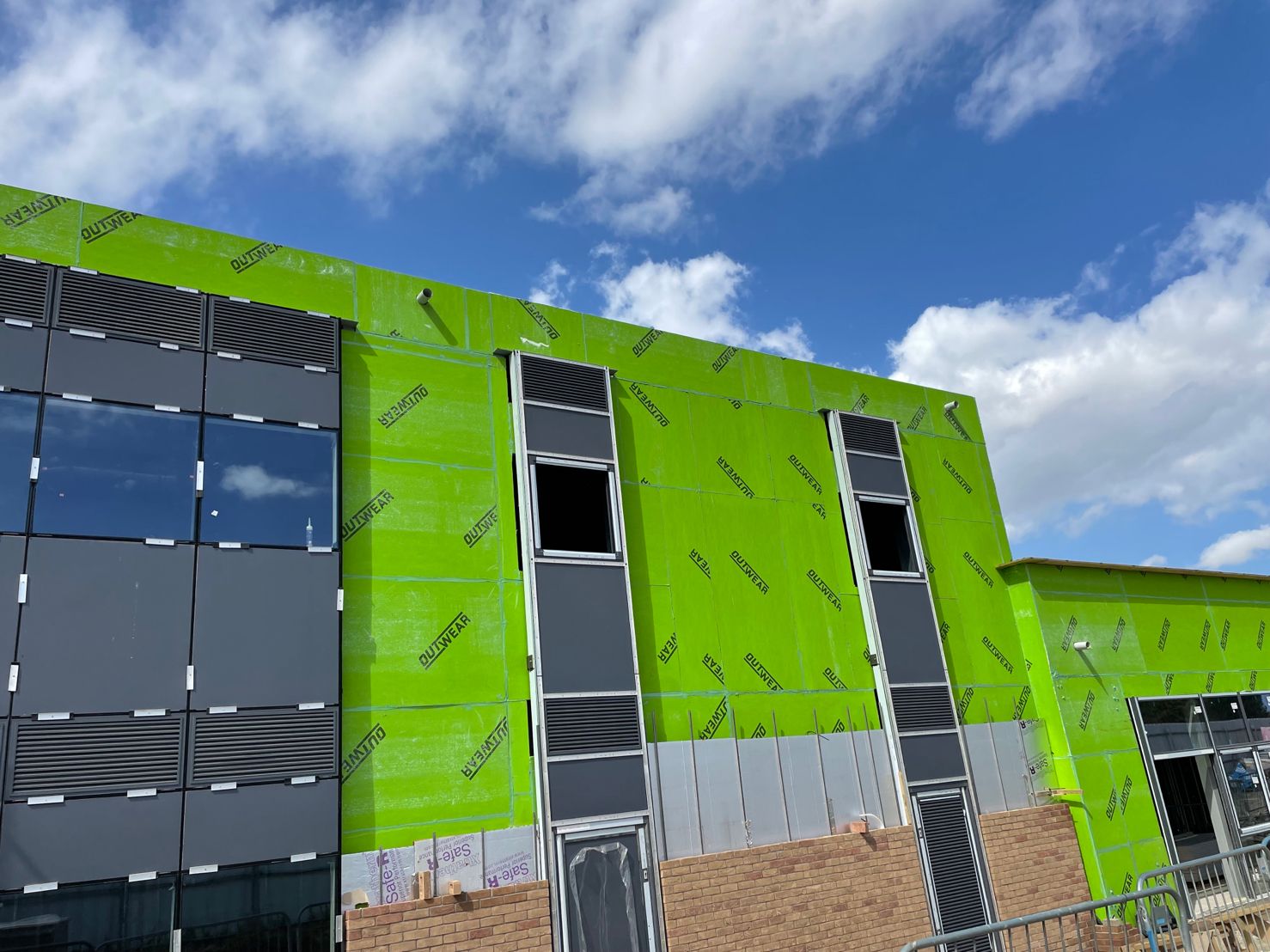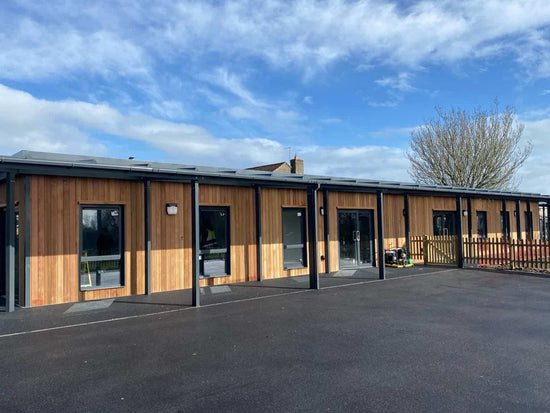


About the Project
A permit was granted to construct a new 2 two-storey standalone block at Bungay High School, with four new classrooms, a staff area and a new kitchen and dining facility.
The new block will increase the school capacity from 900 to 1050 pupils.
Sector: Education
Main contractor: Kier
Sub-Contractor: Eden Facades
Architect: Concertus Design & Property Consultants

Why Klasse?
Being a school, the client required it to be A1 fully non-combustible and also easy to work with, Klasse G-board (Outwear) was the obvious choice for such a project.
G-board (Outwear) can be cut with a knife - no power tools are required for cutting and minimal dust is produced and is extensively tested in a through wall system to achieve 90mins fire protection (BS EN 1364-1)
The project was finished and handed over to Bungay High School in February 2023. The new block will inspire and help educate pupils for years to come.







